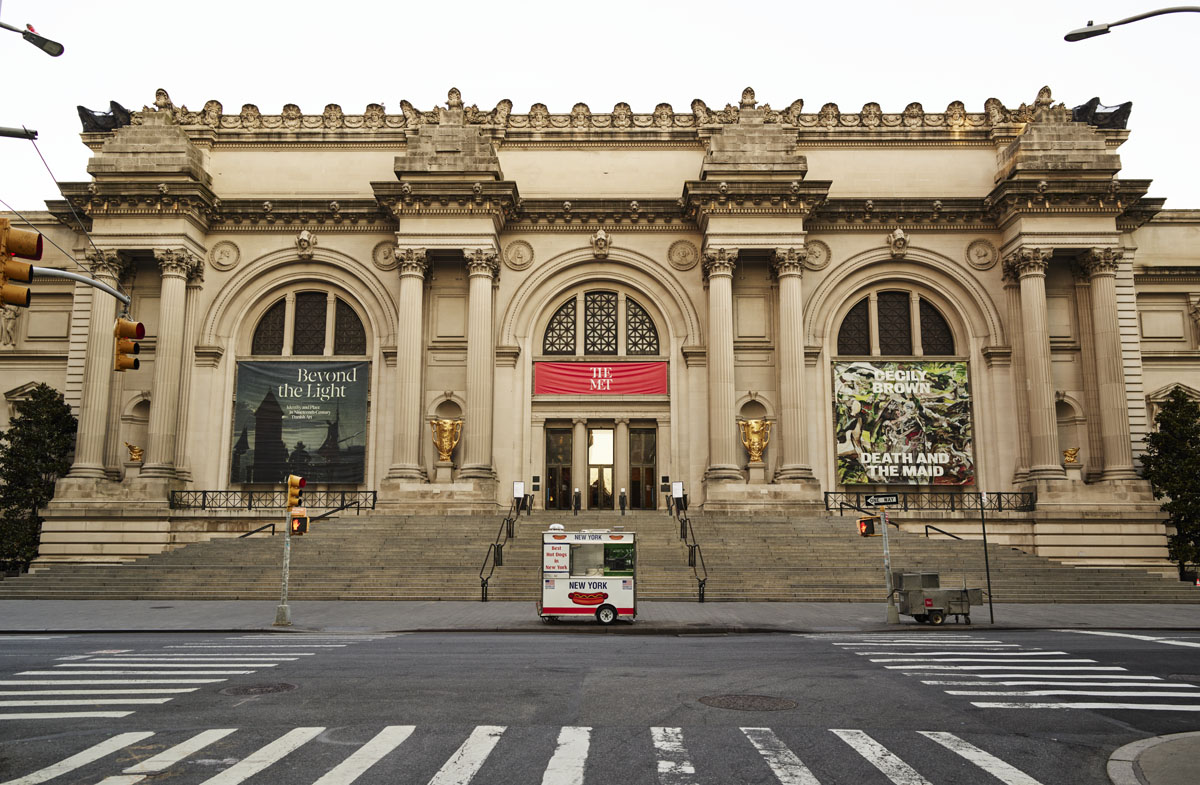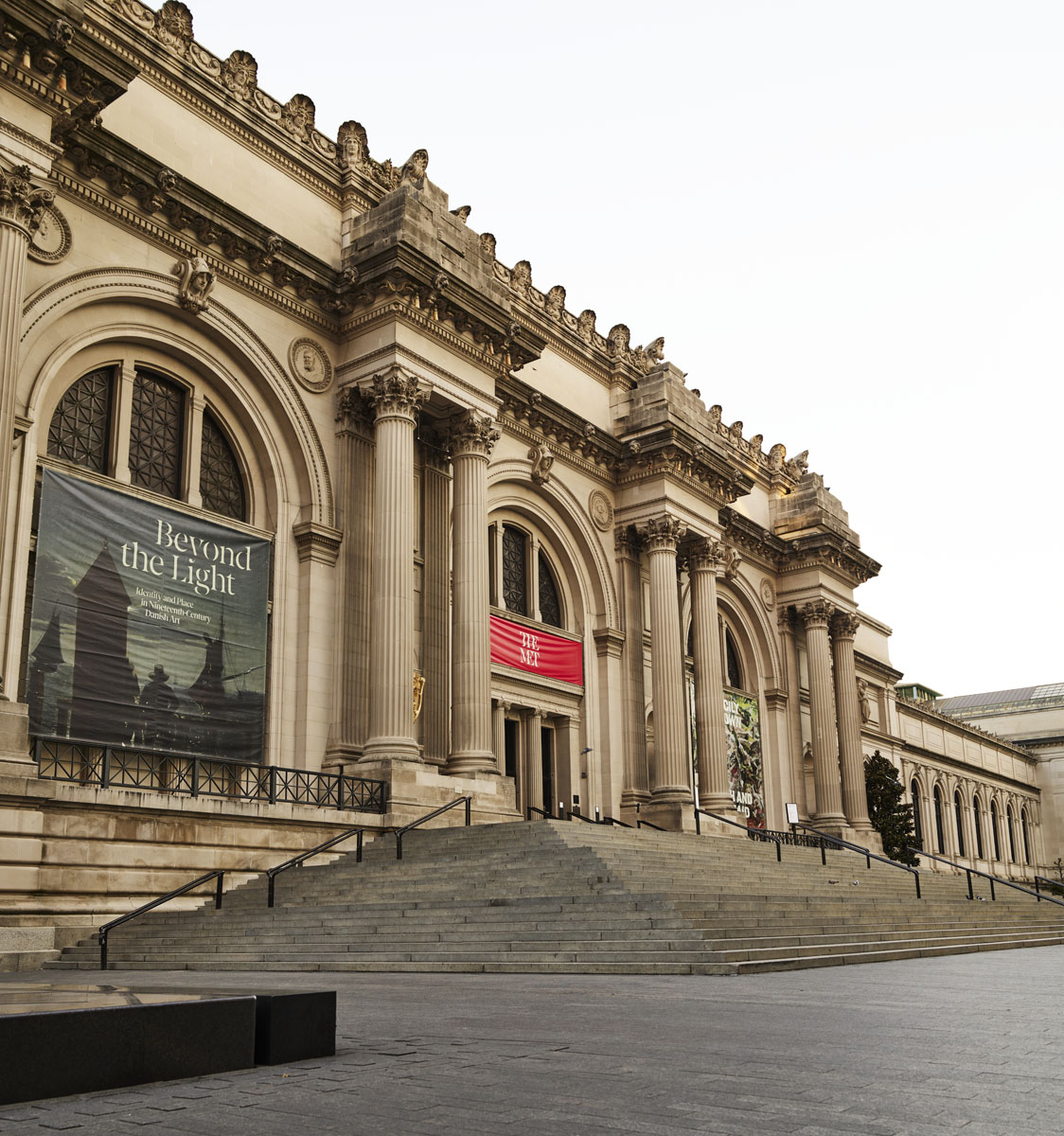
“The Met is overwhelming” is often what friends and fam have said when I ask them how they feel about my fav museum in New York City. The Metropolitan Museum of Art IS overwhelming, but there’s a little bit of everything for everyone: crowd-pleasing Impressionist en plein aire flowers, the meditative water fountains in the Japanese art wing (by Noguchi!) and Islamic art wing, historic musical instruments from the beginning of music as we know it, the original Chicago Stock Exchange staircase by Louis Sullivan that you can actually use, and turn of the century earthenware and glassware that are the stuff of dreams.
The Met’s many facades (including ones that were exterior facing and are now interior facing) tell an extraordinarily rich history of this museum and its collection over the years. Not many folks know this, but the glass enclosed European sculpture garden is flanked with an original facade that once enclosed the bounds of the museum. The fired clay brick and white limestone masonry mass wall in this glass enclosed space was The Met’s original front entrance. It opened onto Central Park with a curved driveway so that visitors could pull right up to the door in their horse-drawn carriages. Over time and other expansions, that area became enclosed to great an interstitial space between the existing to a new expansion. Why not tear it down? Well…. Personally, I’m clearly biased, but there is beauty in facades. Why not embrace the look and celebrate The Met’s history? But also, this is an excellent segue and transition space as the wall is part of the Petrie Court, which is designed to look like a French garden with sculptures that were once displayed outdoors and is also the transition space to The Met’s collection of European decorative arts (aka historical interior design – to grossly simplify).
Food for thought: owner-operators (that is what we in the biz call clients who own and use their buildings like hospitals, schools, civic, etc.) that start with one building and expand with additions end up with buildings that are a rather unfiltered reflection of their institution’s history. It is like a physical timeline and manifestation of the institution’s function (or dysfunction) and day-to-day operations.
In contrast, campuses are a luxury afforded by some hospitals and universities that own or can buy continuous land and build from the ground up. Or, some institutions will start with one building and buy a building nearby.
The ones that have the choice to, do try to expand to existing buildings.
Think about this: Humans? We’re lazy! I sure as hell don’t want to walk across the street when I can stay inside and walk down the corridor, especially during the famous NYC rainy season, which these days… that’s year round. In short, these buildings look more like a plate from a summer BBQ where everything is touching. Campuses on the other hand? They’re like bento boxes with dividers. Which is lovely, but why not have everything touching? For this food analogy, I’ve been told mixing everything together is the surest way for flavor.
The tastiest bits I think on my summer cookout plate are when two good things touch to make a great thing. For me, cornbread and mac and cheese come to mind – absolutely bangin’.
For facade engineering, the interfaces at expansions to existing buildings are the most challenging and interesting. Tasty morsels for the brain – excellent food for thought.
To bring together two separate things, architecturally there is usually what’s called a narrative, a story that is told by subjective experiential concepts like look and feel, achieved with engineering – system design, materials, and etc.
For two pieces to come together and more than just fit together but function together, can require a whole team of folks. For facades, that means making sure that the enclosure is weather tight and structurally supported, and that differential movement is resolved. Separate structural systems will move differently (built at different times with different materials), so to make sure the facade doesn’t clash at the interface is a big deal.
With its imposing, symmetrical, monumental, and unifying Fifth Avenue facade, you’d never guess the extensive history of expansions that The Met has undergone. For a little history, The Met’s Beaux-Arts Fifth Avenue facade (the main entry as we know it now!) and Great Hall were designed by the architect and founding Museum Trustee Richard Morris Hunt. Originally opened to the public in December 1902, by the 20th century, The Met had become one of the world’s great art centers.
A comprehensive architectural plan by the architects Kevin Roche John Dinkeloo and Associates was approved in 1971 and completed in 1991. The Met was constantly undergoing capital improvements and expansions during that time. Once the expansion of the building completed, The Met has continued to refine and reorganize its collection. On the north side of the Museum, The Met’s New American Wing Galleries for Paintings, Sculpture, and Decorative Arts reopened on January 16, 2012, signaling the completion of the third and final renovation phase of The American Wing, which is clad with the saved and reconstructed facade of a old building by Architect Martin Euclid Thompson. The Second Branch Bank of the United States was located on the north side of Wall Street, between Nassau and William streets, and in the 1850s, it was converted into the United States Assay Office. It was demolished in 1915, but the facade was saved and reconstructed as the front of the Museum’s American Wing in 1924.

Having peeled away the facade for you, for the next time you go, I recommend looking at the moments in the facades where new meets old and where newer meets new. Where things touch? That’s the good stuff – just food for thought. – KC
Katherine (Kat) Chan is a facade engineer with more than 10 years experience in the built environment, hyperlocal to NYC, where she calls home, and internationally. Her self-propelled desire for thorough analysis and a propensity for detail has enabled her to advocate for innovative approaches and materials. Her aim is to make facade design and engineering concepts accessible for more people, so they can have an engaged experience in the environment they live in. Kat has a degree in Structural Engineering from Columbia University, where she teaches as part of Adjunct Faculty in the Graduate School of Architecture, Preservation, and Planning.


